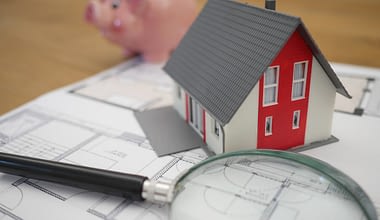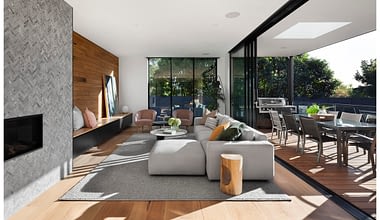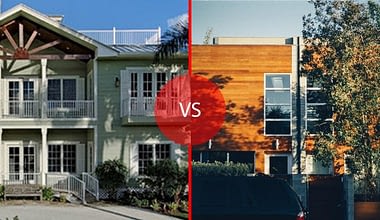Table of Contents
Choosing the right home design is one of the most crucial steps in your home building journey. Whilst there are thousands of floor plans to choose from, not to mention the ability to customise any design you want (here is a good read on selecting A Custom or a Standard Design?), one must wonder:
- What makes for a good design?
- Are all standard designs good & efficient?
- What does good / efficient even mean?
So there are lots of questions to answer here and I will answer all of them in a series of blogs. In this blog let’s start with
- the definition of a good design and
- some elements of a functional design
One common comment I usually get is: if a builder has a standard design, then it must be good so let’s not make any changes otherwise we will get into trouble.
So let me address this comment: whilst most builders are actually good when it comes to designing homes, a lot are not actually very good. You may also want to consider that these floor plans have been designed with a specific thinking process in mind. They could not have possibly catered for everybody’s needs and wants.
So if you want to make changes to your design to suit your lifestyle or investment needs, speak with a builder who is willing to work with you to make sure you end up with a good, functional and efficient design that ticks all of your boxes.
Definition
A good home design is one that:
- ticks all of your requirements
- is not unnecessarily complex to build
- utilises the block as efficiently as possible
- utilises the sun light for reduced energy consumption (block orientation)
- has plenty of cross ventilation (block orientation)
- provides livable and functional areas for you and your family to live in
The above list is by no means exhaustive, however I hope that you get the gist of what it would take to generally create a good working design. Your builder should be able to help explain his / her design and how it ticks all the boxes etc… or at least explain why their home designs have been designed the way they have.
The Elements
Below is a list of a few areas to think about when you are deciding on your home design. I will list some design areas and relative minimum criteria when it comes to creating them.
I have come across a lot of builders who have designs that do not meet some of the minimum criteria set below.
A general rule: there is no minimum or maximum sizes; it will come down to what you want. However the areas will have some reasoning as to why I am suggesting the minimum sizes below.
Bedrooms
To fit a double size bed with sides and have enough space to walk around, a 2800mm x 2800mm minimum size is required. I have seen some designs that have 2700 or less but that’s getting really tight.
Ideally you want to have a minimum of 3000mm x 3000mm as a minimum size bedder. Here are some bed dimensions for your reference so you can decide the right size bedroom(s) for your home:
Built-In Robes
Floor Plans must show Bedrooms EXCLUDING robe sizes. So a 2800mm x 2800mm bedroom size should NOT include robe size. If it did include the robe size, then the actual size of the bedroom 2800mm less the size of the robe, which can be misleading. So always ask the builder if the dimensions shown do / don’t include robes.
In terms of built-in robe sizes, 600mm deep is recommended so you can fit things like your suit. But you can go down to 450mm deep which can be very tight. In terms of width, you want to have a minimum width 1200mm but then again – it’s up to you.
Linen / Storage
Similar to robes, a minimum size of 600mm x 600mm is preferable, You can certainly go smaller but from a functionality perspective, I wouldn’t go smaller than this.
WIR / WIL
WIR: Walk In Robe.
WIL: Walk In Linen.
When it comes to walk-ins in general, there are two factors to consider:
- path for you to walk in and
- shelving space required
Your walkway can go down to as small as a 800mm wide but in tight places like walkins it will feel really small compared to having bigger & more open spaces. Your shelving can go as small as 300mm.
Generally, I would recommend 500mm as a minimum for shelving and 900mm for pathways giving you a minimum width of 1400mm for walk in robes or walk in linens. In terms of depth, similar thinking would apply.
Shower Recess
This is where you have a shower so a minimum of 900 by 900 is recommended but I have seen much smaller showers. I am not sure how comfortable that would be…
Water Closet
Here you have to consider the unit itself and enough space around it. A minimum of 900mm wide is recommended and the unit sits on the center of that space (depending on the size of the unit of course).
In terms of depth, it will depend if it’s part of the whole open-bathroom or of it’s by itself enclosed within 4 walls. If it’s enclosed within 4 walls, then a minimum of 1500mm depth x 1000mm width is recommended.
If you are going to fit a vanity with it, then you will need to add some more space to the width. I would never build a WC on it’s own. Always build a powder room as a bear minimum (WC plus a Vanity).
Walkways
I have seen walkways as small as 700mm but that’s just ridiculous in my opinion. Anything less than 900mm is tight but depending on the spaces that you have to work with of course. You can go down to 800mm wide but that can and will feel very small.
Windows
There is really no minimum size to windows recommended as it will depend on the room function and what you are going to use it for. I like high windows because I still get air / light and I can still use that wall to put a TV unit or a bed head etc…
I also recommend bigger windows (depending on the space) so you can get more light and ventilation wherever possible.
Internal Doors
In terms of internal doors, this will depend on your circumstance. For example, if you have a family member who’s in a wheelchair, then anything less than 1020mm wide door won’t work.
Otherwise, you can go as small as 720mm for wet areas and 820mm for rooms.
Laundry
Laundry size, similar to your walk in robes / linens, must accommodate for a washing machine (600mm), a tub and walking space assuming you will be walking into your laundry of course.
So a minimum width of 1500mm wide x 1200mm long is recommended. If you are going to have the laundry built-into the wall in a linen-like style, then a depth of 600mm x 1200mm wide is recommended. You can actually go down to 600mm x 900mm.
Stairs
With stairs, you can go as small as 900mm in terms of step width, but I don’t recommend that. I would go as minimum as 1100mm and try and avoid quarter-turn / winder stairs.
A Note
There is no right or wrong when it comes to designing your home – well arguably!!! Whether you are building a big family home or if you have a very small block where you have to squeeze every single square meter out of the design.
It’s really imperative, when you are designing or picking your home, that you understand minimum recommended functional sizes. That way, you can discount those builders that just put lines on paper and do not really care about the final product as all they want to do is get your money and move you on.
Please check out my Resources page for checklists for design and refer to Floor Plans 101 for more design guidance.









