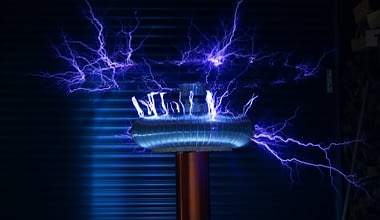Table of Contents
Have you ever wondered what you should be including in your bathrooms? This is not something that most people think about until they move realising that they should have / would have / could have / etc…
It’s important to note that building some of these items after you finish building your home will be a very costly exercise.
Therefore it’s imperative that you actually think about your bathrooms and relevant inclusions during your design stage.
This checklist will help you think through some of the elements involved in creating your bathrooms and ensuties. These questions are not comprehensive however they can be a good start.
Shower Niche
A shower niche can be specially useful for storing your soap, shower gels, shampoos, etc…
It is a recessed area in one of your shower walls and is not expensive to build during the construction stages. However it can be very costly if you decide to do it after building your home.
- How many niches are you going to have?
- Which wall are you going to install the niche on?
- How high do you want to have your niche?
- How wide do you want to make your niche?
- Where do you want to locate the shower niche relative to the floor?
Towel Rail
There are many types and sizes of towel rail holders that you may want to consider….
- Where style towel rail do you want to buy?
- How many holders do you want in your towel rail?
- Where do you want to locate your shower rail?
- Do your plans reflect it’s location? Depending on the size etc…, your builder may need to take it into consideration during framework stage
- What type of shower rail are you thinking of putting in?
Bathtub & Tapware
There are many types and sizes of bathtubs available to you. They can also be built-in or free standing. Generally free standing bathtubs are more expensive, not because of just the unit, but also relevant costs involved with installing it as well as the tapware that come with it.
- What type of bathtub are you going to install?
- Will your tapware be wall-mounted or floor-mounted?
- What colour will your bathtub be?
- What would you choose your tapware’s colour to be?
- Will you have a bath/shower scenario to save space?
- What size is your bathtub going to be?
Some more items…
- Showerheads – will it be a single showerhead or dual? double showerhead or single?
- Shower mixers – what shape / colour / style will you have?
- Vanity – will you have a double vanity or single? what size vanity will you have? wall hang or free standing?
- Exhaust Fan – will it be ducted to outside or not?
- 3-in-1 or 4-in-1 light-heater-fan – how big will the unit be?
- Tiling – will it be full height tiling to your bathroom? will it be square set finish or will you have a cornice?
- Heated Flooring – will this be to all of your bathrooms or just your ensuite?
- Shower Screen – will your shower screens be framed / semi-framed / semi-frameless or frameless? How high will your shower screens be?
- Water Closet – what colour will it be? will it be soft close?
- Drainage – will be tile recessed or just a simple chrome / white finish?
- Locks – will your bathroom have a privacy lock or a simple lock?
- Toilet Roll Holder – colour / style?
- Soap Holder – colour / style?
- Mirrors – will it be framed / frameless / beveled / custom made / etc…?
- Vanity Tapware – what are they going to look like?
- Hinged Doors or Cavity Sliding Doors to your bathrooms / ensuites / powder rooms?
- Door Height – how high will your doors be?
- PowerPoints – how many PowerPoints are you going to have? where are they going to be located? you can visit this blog for further questions around electricals.
- Door Stops – white or silver colour finish? what shape and brand?
- Outdoor Integration – how can you integrate, subject to your design, the outdoor with your bathroom?
Finally
The above are just some questions to consider during the design of your home. It’s important that you do this upfront as it will save you thousands if not tens of thousands of dollars.
This does not mean that you cannot do any of the above after you move in, however it will be much more cost effective if you plan upfront and have it done as part of your build process.
Try and visit sites like Pinterest for some further inspiration and ideas…







