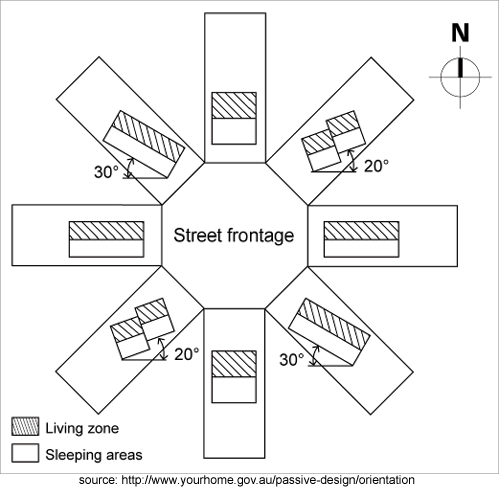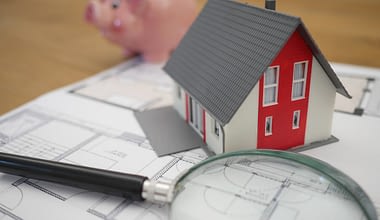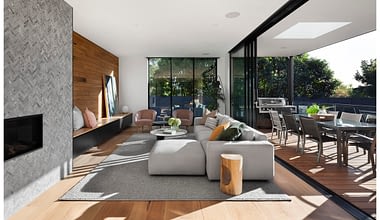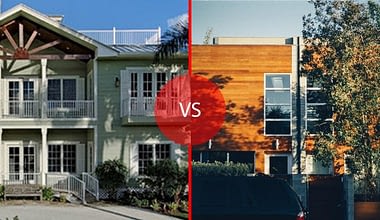Table of Contents
One of the main factors that a lot of people miss is their design orientation and how it relates to your design and block. It’s all good when you find the perfect design that you have been looking for, it ticks all the boxes and has everything you have ever wanted. Then you build it, move in and in the pinnacle of your excitement, you realise that you do not get any morning sun and you don’t have any ventilation through the house.
Now would be a good time for you to have an understanding of the different design elements when it comes to designing or selecting your home design.
Definition
Design Orientation is the positioning of your home in relation to seasonal variations in the sun’s path as well as wind patterns. Good orientation can increase your home’s energy efficiency, making it more comfortable to live in and cheaper to run.
Considerations
There are many considerations when it comes to designing or selecting your home floor plan in relation to your block of land. However there are two main consideration that I always look at:
The Sun
Below is a picture that shows you the winter and the summer sun in relation to your home. For now, just have a look at the how the sun is positioned as we will refer to the concept later on the blog.
The Wind
Another concept to be aware of is the wind and how it affects your home. Here is another picture that depicts the wind and how it interacts with your home:
Design Tips
Here are some general tips to consider when designing or picking your home design:
North
During winter, the northern sun is lower (refer to picture above) so it’s easy to shine through any north facing glass. This will help keep your house brighter and warmer with plenty of light.
During summer, the northern sun is higher (again refer to the picture above); the northern facing windows will have some protection via the eaves and you won’t get too much direct sun, keeping your home cooler.
You also want to take advantage of the the winter sun and cooling summer breeze.
- Design Suggestions: wherever possible, it would be great to have your living area face north: living, dining and alfresco. Here is a picture that shows you the ideal positions for your living areas:
South
This side of the house is usually cold with more shade and where most of the cold winter winds come from (refer to the picture above).
- Design Suggestions: wherever possible, it would be great to have your garage, laundry, bathrooms and storage rooms on the south side of the home. Ideally you want to shield your outdoor areas to protect them from the cold winds. I would also consider having small operable windows to help with cross ventilation.
East
This side of the home will have the morning sun where it’s nice and warm.
- Design Suggestions: wherever possible, it would be great to have your main bedroom (and more bedrooms if possible), breakfast area and kitchen to the eastern side of your home. I would also consider having small operable windows to help with cross ventilation.
West
The western sun can be very warm on this side of the home and you may have some really warm winds.
- Design Suggestions: wherever possible, it would be great to avoid putting your bedrooms on the western side of your home to maintain sleeping comfort. Ideally you would have your alfresco capture part of the western sun if possible to have that nice warm evening sun. It would also be great to have your garage, laundry and bathrooms if possible. I would also consider having small operable windows to help with cross ventilation.
Sleeping Zones
Most of the time you are guided by your block orientation, however it would be great if you can have your sleeping zones on the right side of your block.
Whether you are considering a standard or a custom home, it’s important that you find a builder with the flexibility and understanding of how your new home design will interact with your block and the elements at work.
A Note
This particular blog is to get you thinking about your home design. There are many resources out there that you can utilise when selecting or designing your home.
I would suggest you having a look at this article; it’s a great read and has many relevant resources, checklists and references.










1 comment