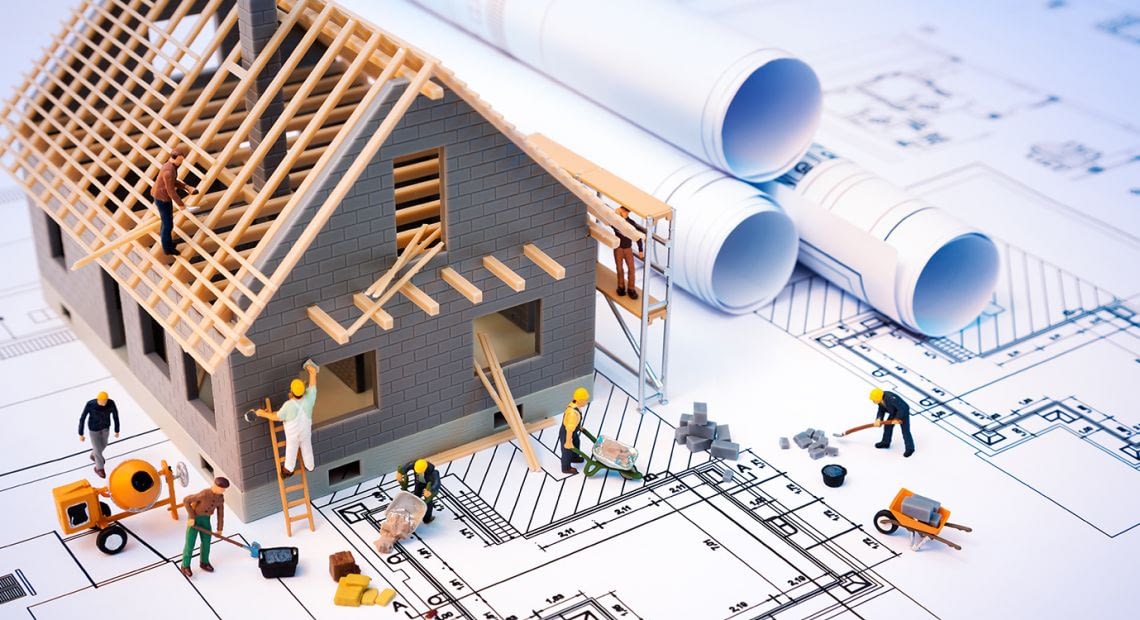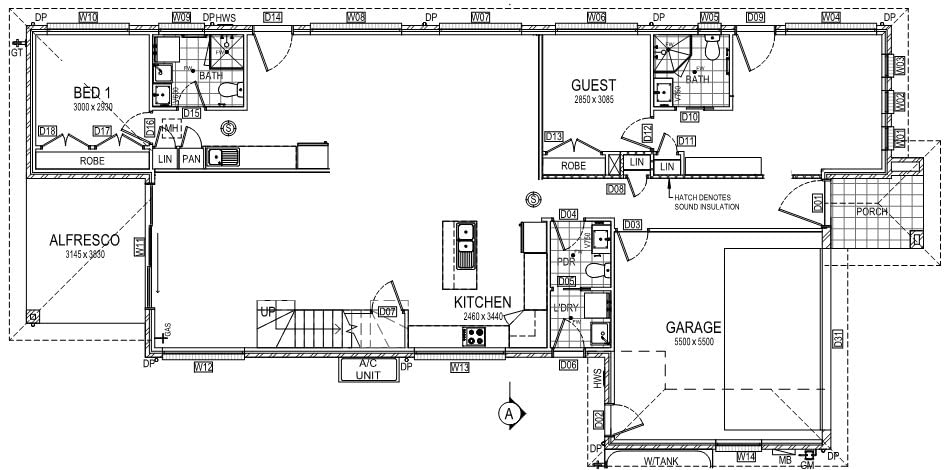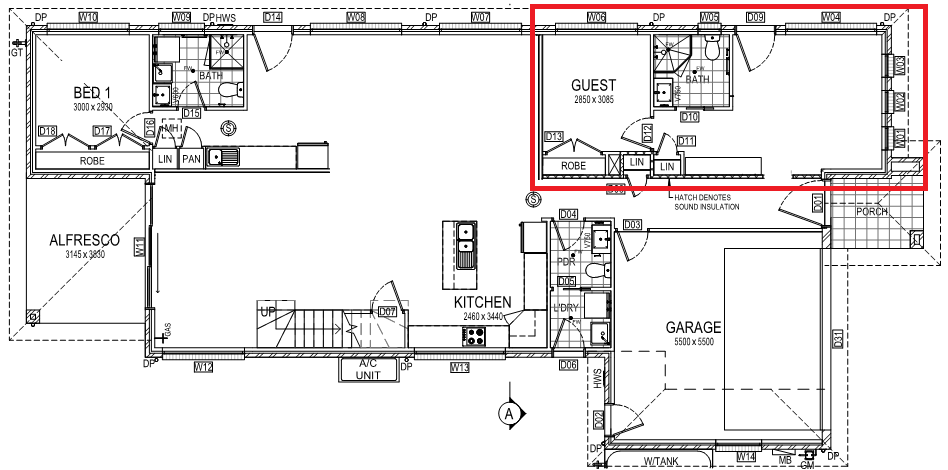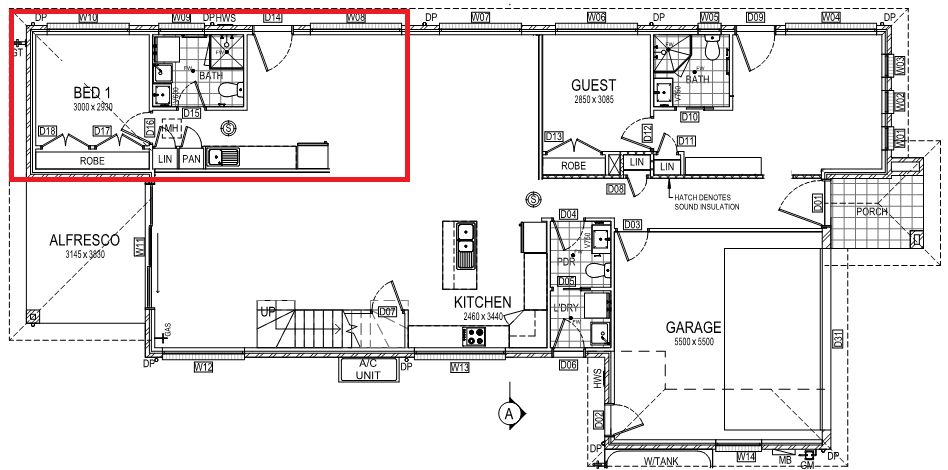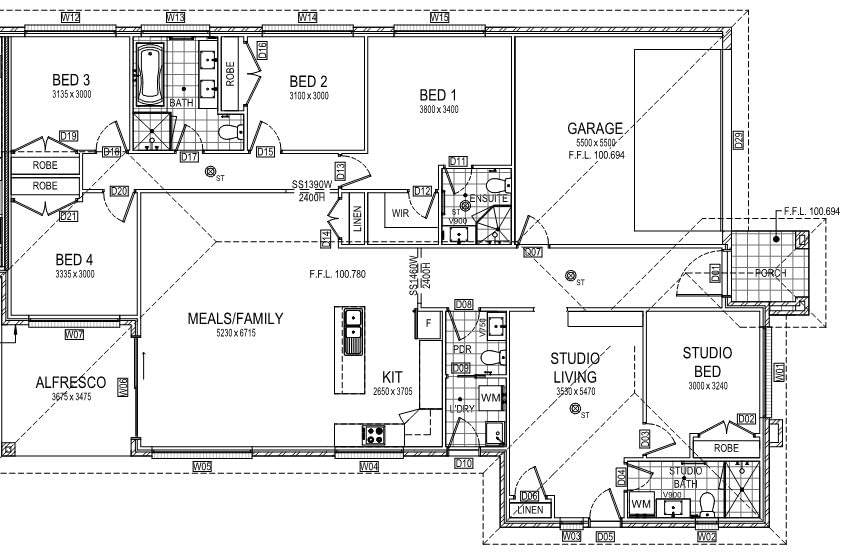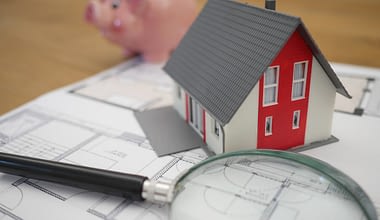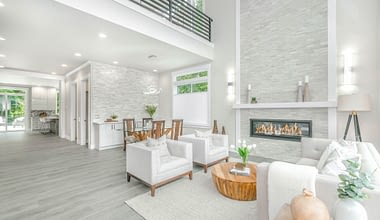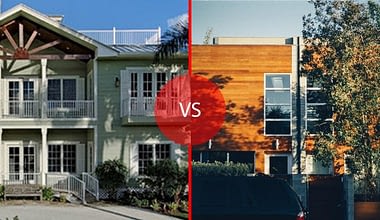Table of Contents
If you have your parents or in-laws living with you and you are planning on building a brand new home, you don’t actually have to build a house and granny to accommodate for living together, yet separate.
There are more cost effective ways to have your parents or in-laws live with you without having to build an entire granny flat just for them. AND the beauty about it is that you can do that at a much more cost effective rate.
Concepts
Double Storey
Let me share with you a concept design to give you an idea of the possibilities… This was design for a client who had his mother and mother in-law living together. Crazy I know… Regardless, let’s have a look at the concept.
- This is a double storey home – 4 bedders on the first floor etc…
- On the ground floor, at the front of the home; you have a little studio space with its own room, kitchenette, bathroom, living area and even it’s own entry door on the side of the home for separate entry and exit.
- At the rear of the home, you have another room with again it’s own bathroom / ldry, kitchenette, living space which is somewhat shared with the rest of the home and it’s very own entry door.
Now you don’t have to design the home to have 2 studios so to speak, however this gives you a pretty good idea of what you can possibly do…
You may also want to consider orientation of your home and design elements that are important to make your spaces as functional as possible.
Single Storey
This is another concept just for the fun of it :)…
A Note
This concept doesn’t have to apply to in-law / parent accommodation. Today, it’s getting increasingly harder for kids to own their first home. So when designing your home, you can think of future proofing your home by designing in a way where the kids can have their own space when they grow up until they have enough savings to own their own home.
Also consider having the separate space for your teenage kids or young kids so they can have their own space to mess up. Obviously you may want to consider having the studio space 2 or 3 rooms depending on how many kids you have etc…
